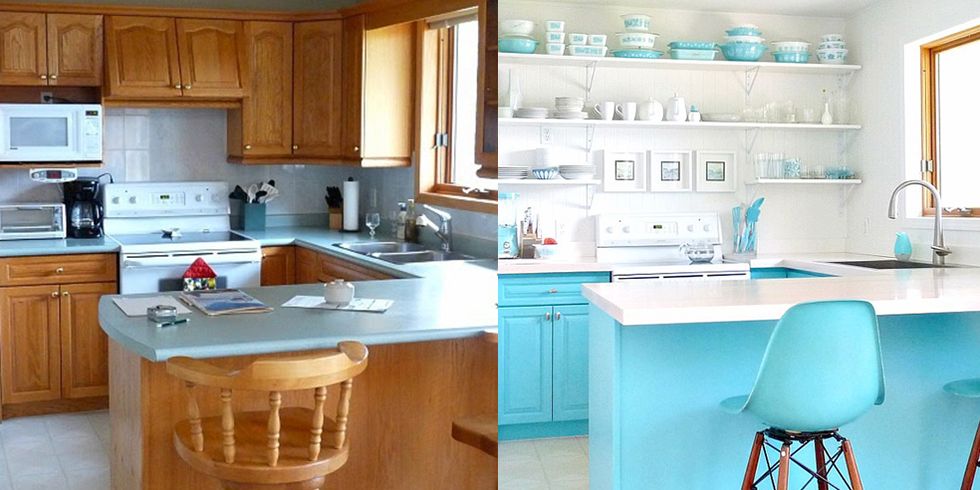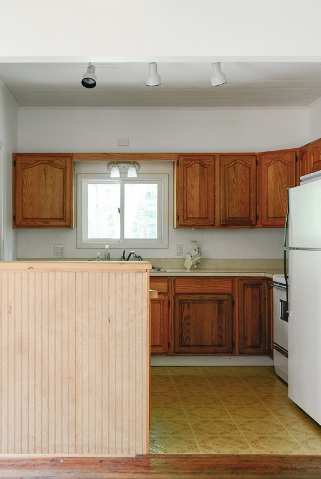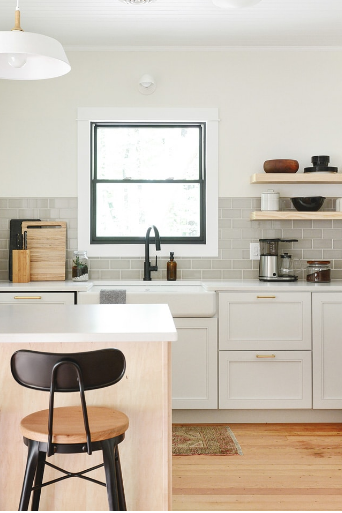TIPS FOR SMALL KITCHEN DESIGN
One of our absolute favorite spaces to design is the kitchen. It is one place in the home where everyone tends to gather. So much of our lives happen in the kitchen! We all dream of having a brand new custom space, with a large island and more cabinetry than we know what to do with, right? The reality is that a lot of us have small kitchens. Sometimes it can be hard to figure out how to make our such small spaces function for our needs, while still looking really beautiful. We’ve designed our fair share of kitchens, and we’ve seen all shapes and sizes. You don’t have to sacrifice style for function, promise!
START WITH A FUNCTIONAL SPACE PLAN
A functioning floor plan is important in any size of space, but it is doubly important in a small one! A beautiful kitchen with a strange layout will never work. Make sure your sink, refrigerator, and stovetop are all easily accessible and that there is adequate countertop space by each one for easy use. Pay attention to the cabinetry layout to make sure there is ample storage for the items you use daily.
Walk through the space (either literally or just in your mind!) to decide what layout will work best for you. Every aspect of the layout, from floor plan to cabinetry, will make the difference between a small kitchen that you love and a small kitchen that drives you crazy
PICK A COLOR PALETTE AND STICK WITH IT
From the very beginning, choose the colors you want to work with and stick to them. Introducing too many colors in a small space will feel overwhelming. In kitchen, we selected natural wood tones with white and gray elements. Then we added in the black appliances and brass hardware. Sticking to this scheme all over makes the space feel larger than it is and more inviting. Regardless of the colors you choose, keeping it consistent throughout is a good way to go in a small kitchen.
BREAK UP THE CABINETRY
In a small space, storage is a big deal. However, too much cabinetry can feel heavy and closed off, so we like to add one or two elements that break it up a bit. Usually, this is achieved by opting for a range hood instead of a microwave vent with additional cabinetry, as well as installing some open shelves. If open shelves aren’t your thing, a good compromise is glass doors on some of your cabinets. These small changes will make a big impact in how open your kitchen feels!
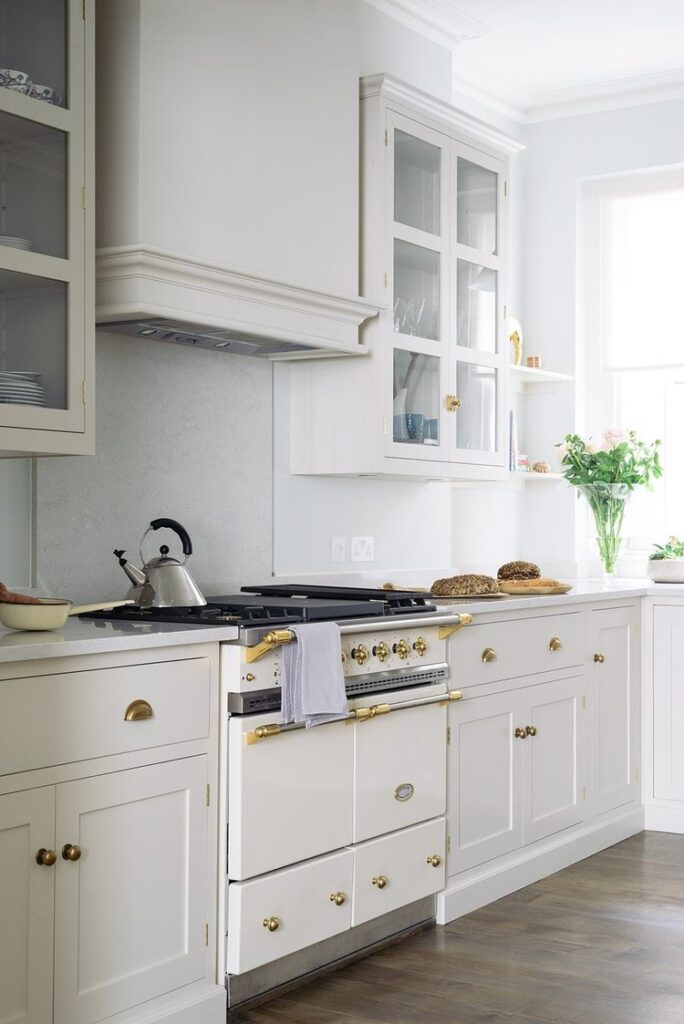
Start your DIY kitchen now
Get the designer look, without the designer price tag
Kitchen renovations and remodels often get a bad rap, boasting high price tags, unexpected costs and ridiculous timelines home deserves a perfect kitchen, which is why we’ve developed a DIY friendly range focused on design, quality, style and functionality. You can design your kitchen with our 3D kitchen planner and save heaps in the process by doing it all yourself!
wide range of cabinetry, benchtops, kitchen handles and hardware as well as functional storage accessories are based on the latest trends from around the globe, giving you a huge choice for your kitchen renovation. You can create your dream kitchen design by mixing and matching our modular and cut to measure products to achieve that perfect fit in your kitchen space.
From expert advice and inspiration for your kitchen or laundry design, through to detailed information on assembly and installation, has everything you need to turn your kitchen ideas into reality.
lifetime advantage means that we will extend this warranty for the entire time you own and live in your home. We’ve also been enhancing the sustainability of our activities including new recycling labelling on packaging and the use of natural materials for some products.
Get started with a new kitchen design
can help to make your dream kitchen ideas a reality. products are designed to be easy to assemble and provide stunning results. Start planning with our mykaboodle project checklist, design your kitchen in our 3D kitchen planner or get help with your kitchen designs from a Bunnings kitchen expert.
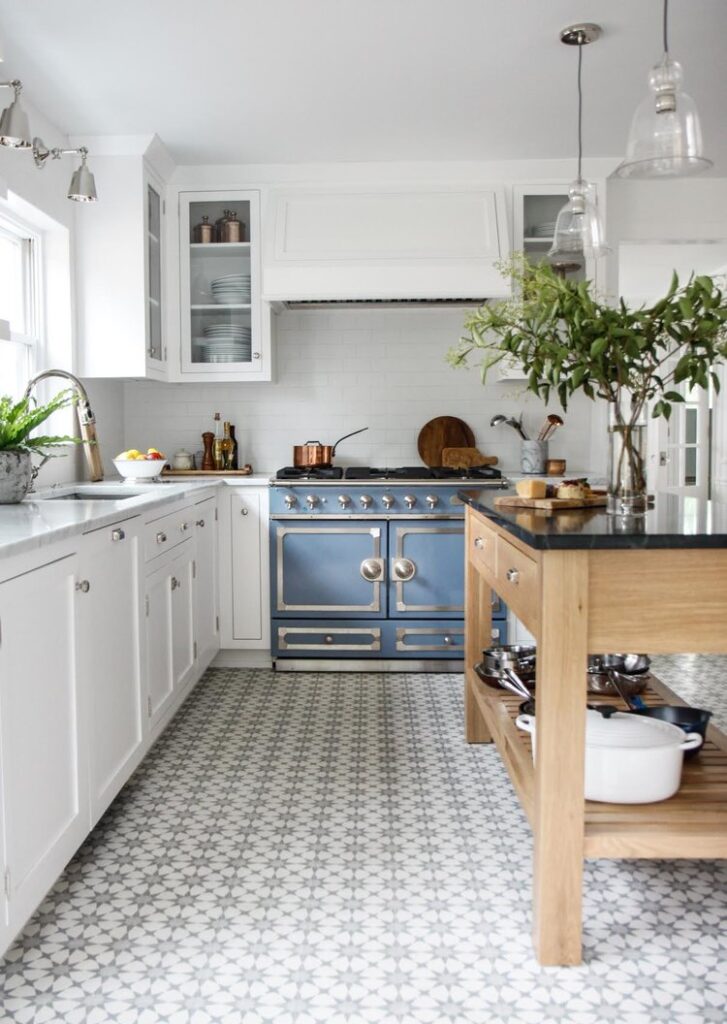
Professionally Designed, Precision Crafted Kitchen & Bathroom Cabinetry
START PLANNING YOUR DREAM TODAY
Whether you’re renovating or planning for a new kitchen, bathroom or storage in your garage or storage shed, designing can be an extremely fun process
CLOSET PLANNER
Create your own virtual closet design with our closet organizer planner tool and get a quote for the installation based on your plan.
KITCHEN PLANNER
Our kitchen planner tool makes it easy for you to try different design configurations for your kitchen renovation or new home kitchen cabinetry.
TOUR OUR FACILITY
Your cabinets are crafted with pride in our 135,000 sq ft facility, comprising our manufacturing plant, distribution centre, and head office.
RTA CABINET INSTRUCTIONS
Need assembly instructions and videos? Each customer support document provides a list of items and step by step procedures on how to put the item together easily
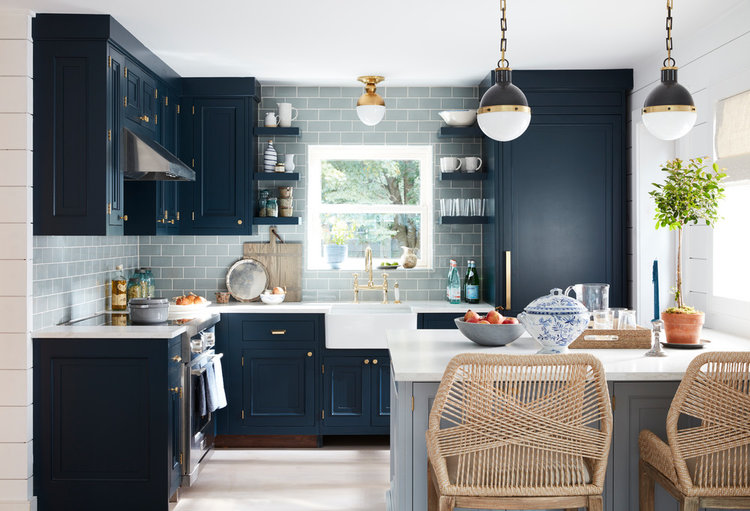
FEATURES & finishes
Traditional Wooden
wood species
finishes / stains
Painted
wood species
color swatches
Eurostyle (thermo-plastic)
high gloss Acrylux
matte THERMOFOIL
WOOD SPECIES
Customizing your kitchen begins with choosing not just the style but also the wood used for the construction of your cabinets. The descriptions that follow may help you choose the right wood for your home
Cherry
Colour: Rich, reddish-brown. Cherry darkens considerably with age and exposure to sunlight
Grain: Straight-grained and satiny. Small gum pockets produce distinctive markings
Characteristics: Light and strong, Cherry’s grain is more subdued than some other hardwood species, with very interesting character
Maple
Colour: Cream to light reddish brown
Grain: Usually straight-grained and sometimes found with highly figured bird’s eye or burl grain
Characteristics: Heavy, hard and strong, close-grained and possesses a uniform texture. Maple has an excellent resistance to abrasion and indentation
Red Oak
Colour: Ranges from nearly white cream colour to a beautiful warm, pale brown heartwood, tinted with red
Grain: There are many distinct grains patterns that emerge such as pin stripes, fine lines and leafy grains
Characteristics: Heavy, very strong and very hard, durable under exposure, great wear resistance
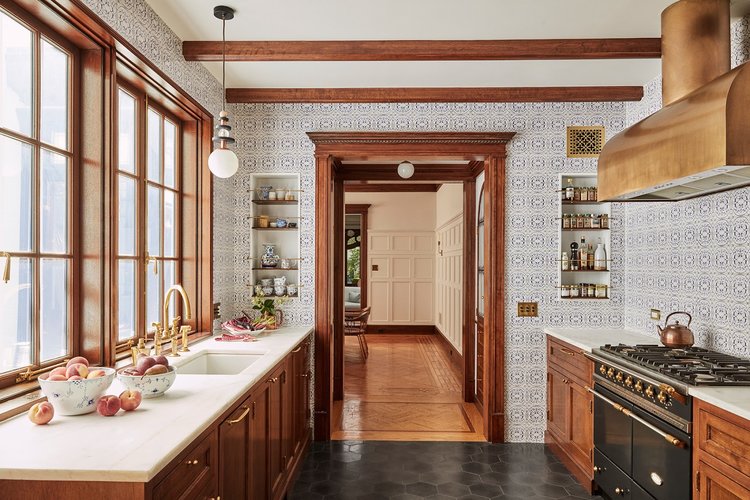
Kitchen Remodel
Your kitchen is your home’s central hub of activity. The Federal Way kitchen remodel experts will infuse new life to your home by creating a custom kitchen that impresses with both form and function .
Getting Started On Your Federal Way Kitchen Remodel
Our talented in-house staff works with skilled craftsmen and recognized artisans to design and build some of the most beautiful and unique Federal Way kitchen remodels in the region. We will work with you to help bring your Federal Way kitchen remodel ideas to life by using our experience and expertise.
Contact The Federal Way Kitchen Remodel Experts
Our in-house Federal Way kitchen remodel experts offer an artistic edge combined with technical knowhow to create a final product that you can be proud of
Federal Way Tidbits
The majority of people would probably be surprised to learn Federal Way once boasted a 157-acre homestead of Black settlers, an airstrip, and a brothel. However, a member of the Historical Society of Federal Way, named Arnold Rolfsrud, hopes that people won’t be surprised for long. At four historically significant locations in the community, the society wants to use its $5,000 allotment in 1999-2000 lodging tax money to install markers. The City Council advised the society to use its share of money from motel and hotel taxes in order to promote historical tourism. The Finance, Economic Development, and Regional Affairs Committee of the City Council had reviewed the proposed use of the money by the society. The committee forwarded its recommendation to the full council. The markers would be designed after those at Bay Centre, which cost somewhere between $1,700, and $1,500, and are sufficiently large enough to tell a story.
The society is hoping to add additional markers that have additional stories. This is only to occur after the first markers are installed. The markers would describe some interesting personalities and have information on their past. They would also describe some of these key things that occurred. Some people likely have the feeling that there isn’t much history to Federal Way. However, there is an amazing amount of history in Federal Way. Manu committee members are very happy about by the proposal for historic markers by the society. They will not only benefit residents as well tourists, who will realize that Federal Way won’t cause any problems.
